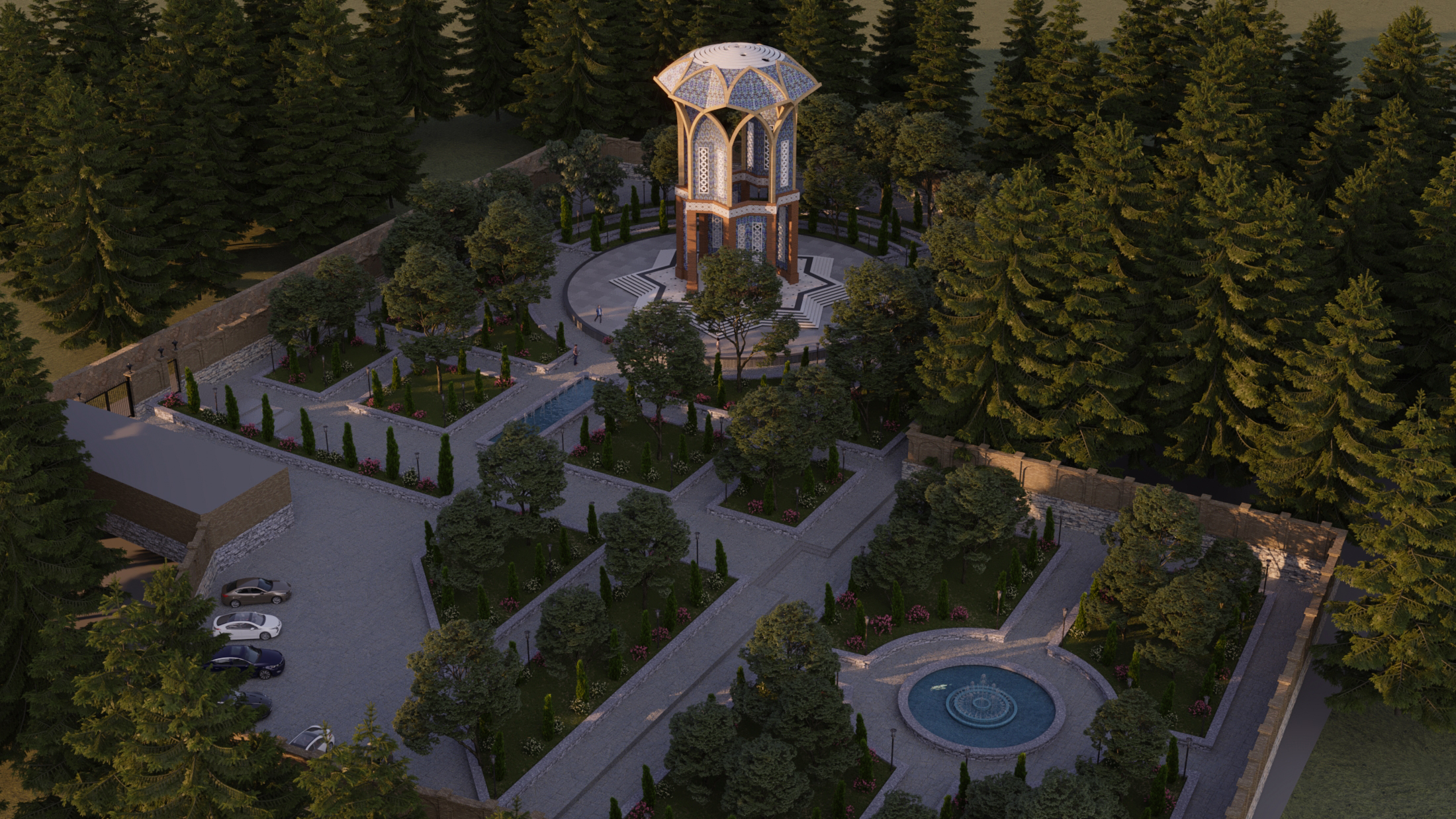Abu Rayhan al-Biruni Tomb Constructing in Ghazni

In accordance with H.E the President Mohammad Ashraf Ghani decree on presentation of a blueprint regarding the construction of Abu Rayhan al-Biruni’s tomb in Ghazni province, a team of specialists from the project of Construction and Reconstruction of Historical Monuments and Mosques of the Ministry of Urban Development and Land – MUDL, prepared and dispatched a diagram as a result of studies, survey and regularly field visits to Administrative Office of the president for considerations which eventually the plan was approved among many other plans to be implemented.
Furthermore, the design of this tomb is a combination of Ghaznaviyan and Islamic architecture, and its plan is an octagonal star which modeled by the minaret of Bahramshah (19th King of Ghaznaviyan era) and its decoration by the minaret of Sultan Masoud (late king of Ghazaviyan) as well as in the celling of this decoration is a combination of arches and bows will be designed so as to create a view of modern Islamic architecture as well as add to the beauty of the decoration.
Moreover, efforts have been made to reflect a part of his works, as he was the greatest astronomer of his time, the team of designing specialists tried by the creation of a solar system on the roof, sunlight filtration, and a shadow of the solar system in the tomb, demonstrate the best possible view of the tomb to people.
Additionally, the tomb will be constructed on 7,200 square meters of land in the historical city of Ghazni province which includes all necessary equipment such as tomb building, ticket sailing booth, guards’ room, modern washrooms, parking, and sidewalks with green areas which soon its construction work will begin.

